|
The second re-modeling of our only bathroom right now (why we are adding 2nd bathroom, lol)...
since this was the first room we re-modeled 6 yrs ago, it was starting to show some wear. We decided to go with painting/stenciling
the room instead of sticking with the wallpaper.
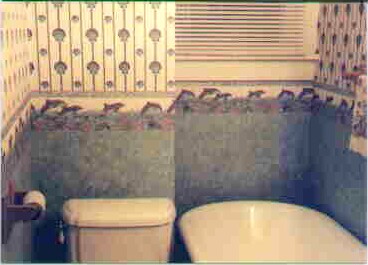
| Everything painted - Just have to stencil now |
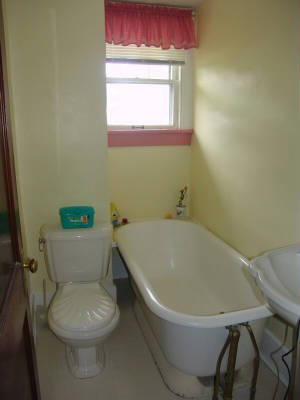
|
| The girls' playroom (back wall) |
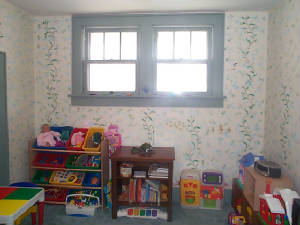
|
| Everything stenciled and sponge painted on walls |
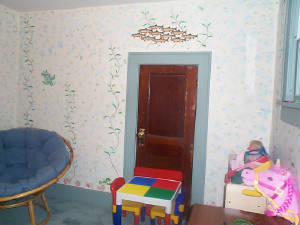
|
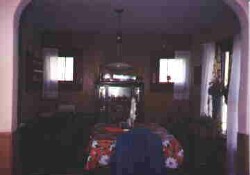
Here's a before and after pic looking into our dining room. The far wall had paneling which we took
down, we painted and wallpapered all walls, and got a new ceiling fan.
|
 |
| Wallpaper torn off and walls re-plastered |
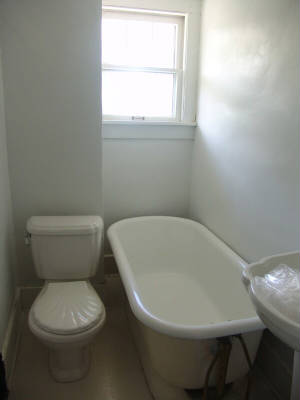
|
| Our tub surround that we built - what a pain! |
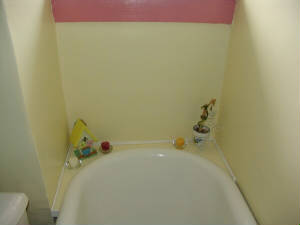
|
| Playroom (side wall) |
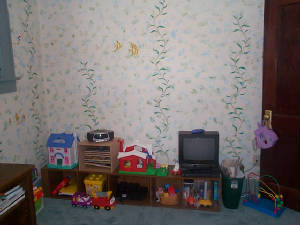
|
| Stenciled turtle |
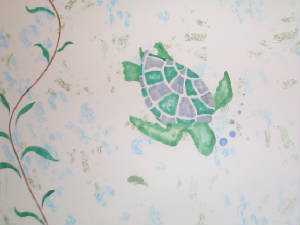
|
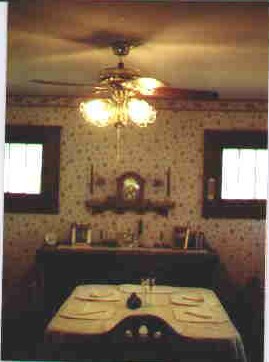
|
 

Following are two pictures of the kitchen facing the stove area. We took down more paneling here,
and repainted and wallpapered.
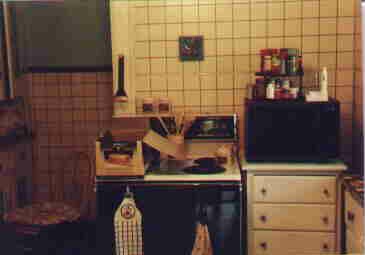

Here are two pictures that show the kitchen facing the sink area... Had to have a dishwasher put in, :)
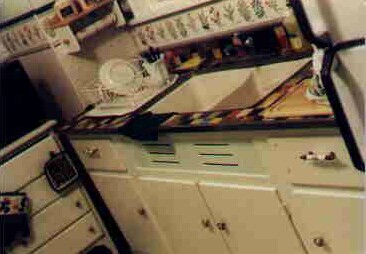

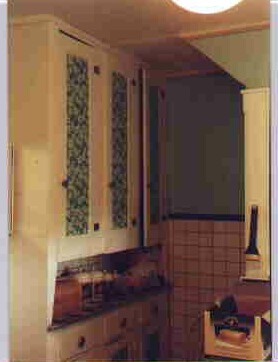

Following are two pictures showing the same area of our living room. As you can see, more paneling
had to be taken down. We ended up painting 3 of the walls, then putting up wallpaper on one of the walls, as well
as a matching border print around the rest of the walls.
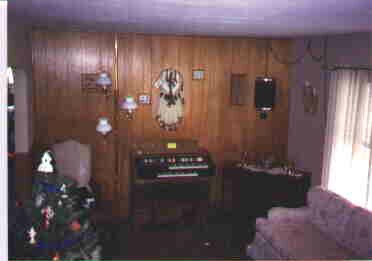

Here are two more pictures of our living room looking toward the staircase. Once again we had to take down
all that paneling. It wrapped around the living room 1/2 way up the wall as well as going all the way
upstairs and into one of the bedrooms. This part was really a pain because since the whole house is plaster, we had
to repair major holes everywhere. After we got all of those repaired, we were then able to paint all
the walls.
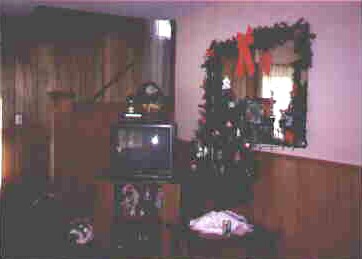

Here's the before and after pics of our bathroom. Once again we had to take down major paneling,
and here we decided just to wallpaper the whole bathroom. I really like the way it turned out,
although we need a 2nd bathroom now that we have two girls.
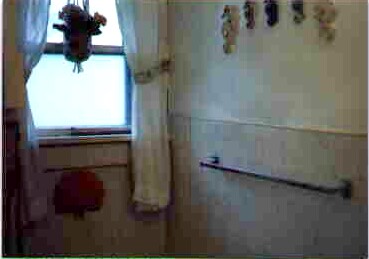

Lastly are before and after pictures of our front walkway. The old one was a poured cement walk that we
breaking apart everywhere.
|
 |
 

The kitchen is the only area we called a contractor in, and he put up several new cabinets, new countertops, our microwave,
a new sink, and a dishwasher
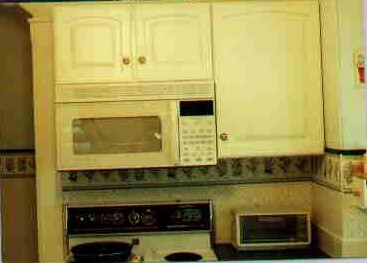

Shown is the new wallpaper along with the new sink/dishwasher/counters the contractor put in.
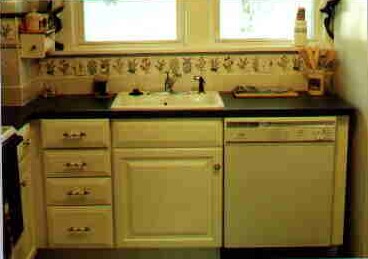

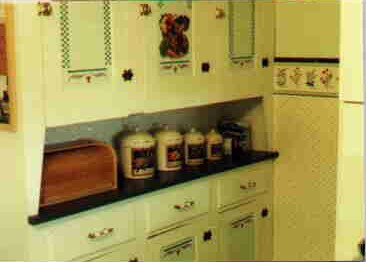
This is a picture showing one of two of the original cabinets we kept in the kitchen. The other one is
not shown, but it's a tall jelly cabinet that we couldn't bear to tear down either. We repainted all the doors and I
stenciled some decorations on them. Also, new countertops were put on them. And as you can see more paneling had
to be taken down on the wall.

We also got new furniture as you can see, and we put up new curtains and blinds for all the windows. The
house has incredible woodwork and the old curtains covered it totally up. I don't believe the pictures show it, but
we also got all new carpeting throughout the house.
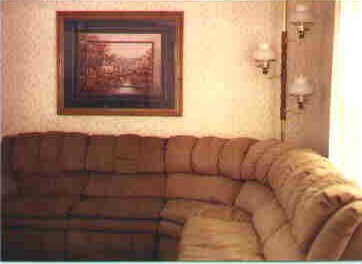

Once again we got new curtains for the window at the staircase landing, to show off the beautiful woodwork.
We also then made a wooden frame for the large mirror in the living room to match all the woodwork of the windows.
Lastly, for this area, when we got our new carpeting, we left an area in front of the front door exposing the hardwood floors.
The stairs were also made so that the floor were exposed on each side of a carpet runner.
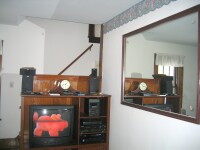

We decided to get a new toilet and new pedestal sink to keep with the looks of an old house. The
bathroom also has a clawfoot tub which we kept (no way we were going to try to remove that).


My dad dug up the entire old walkway and laid a new one using cobblestone-type bricks. They were
laid one by one over a sand base, and he did an awesome job. Thanks dad!!
|




